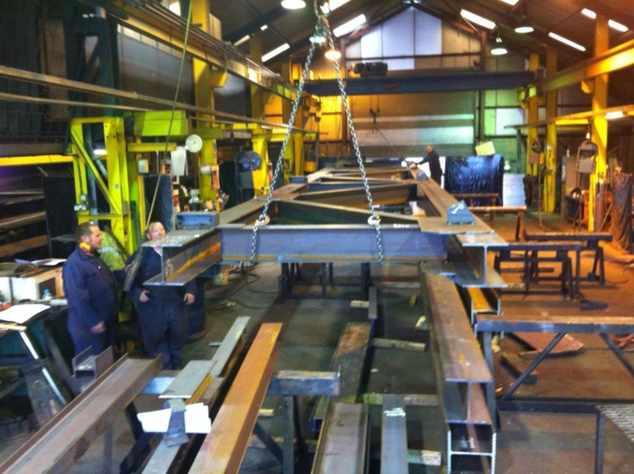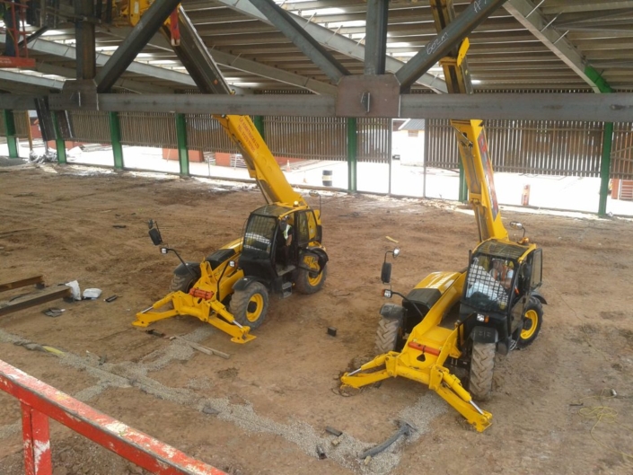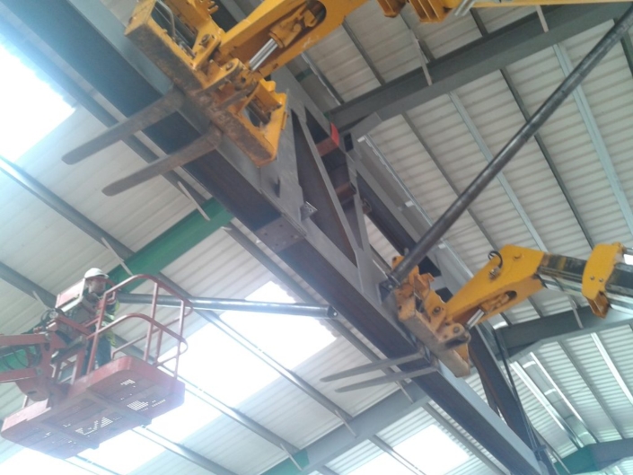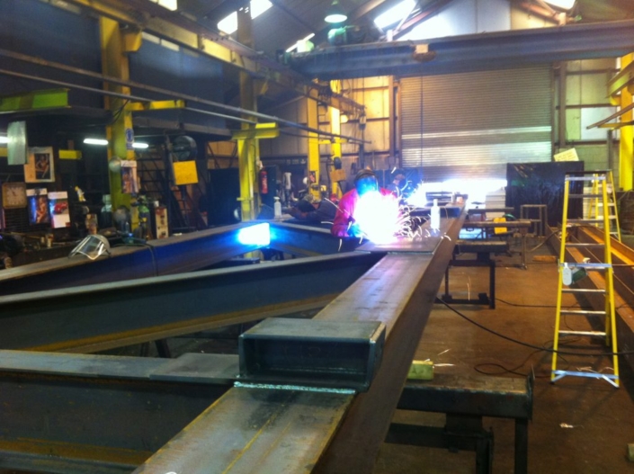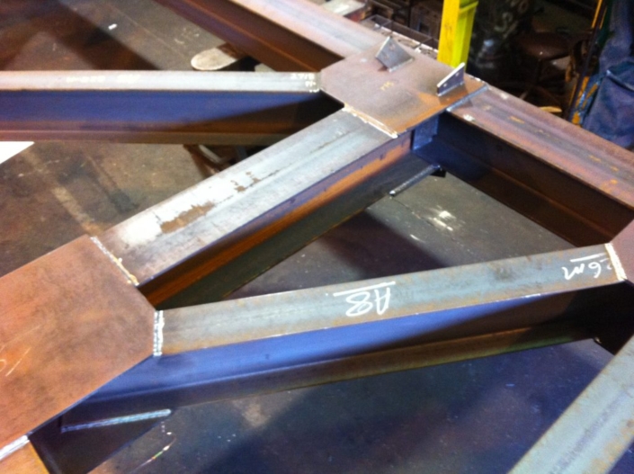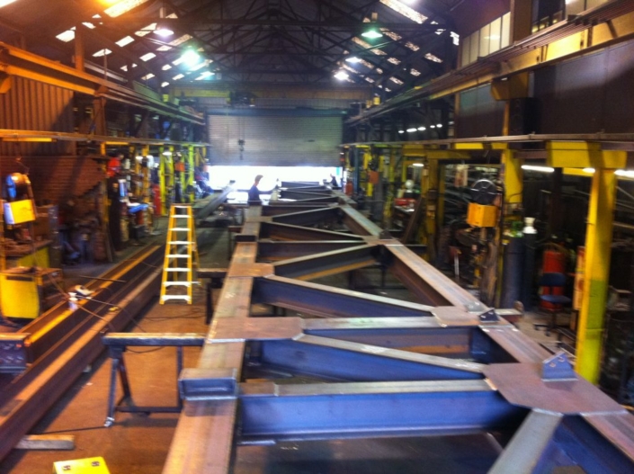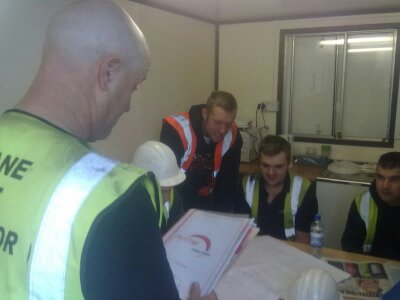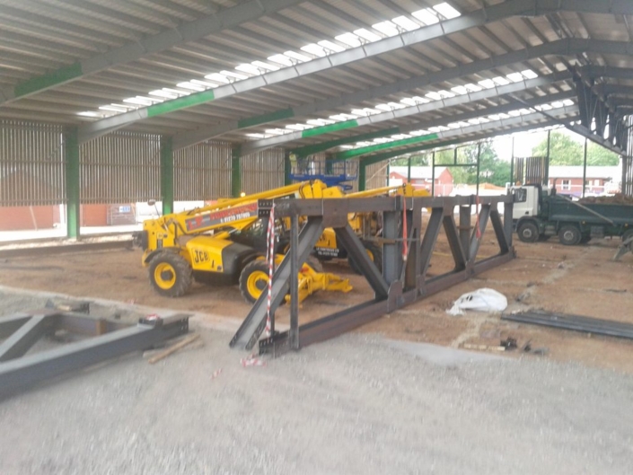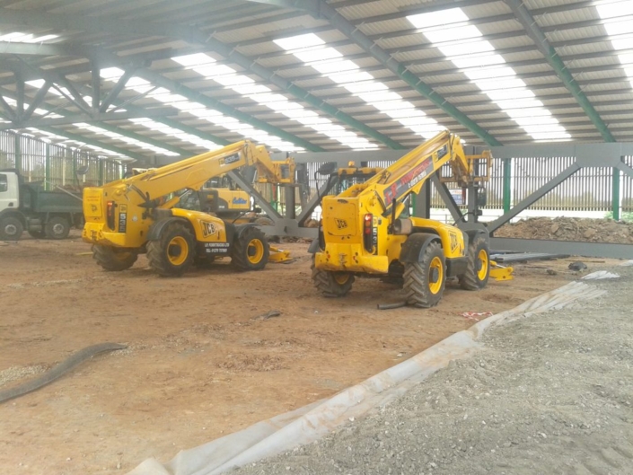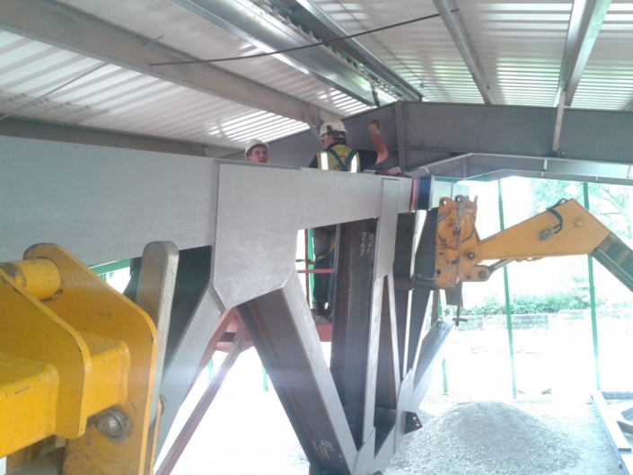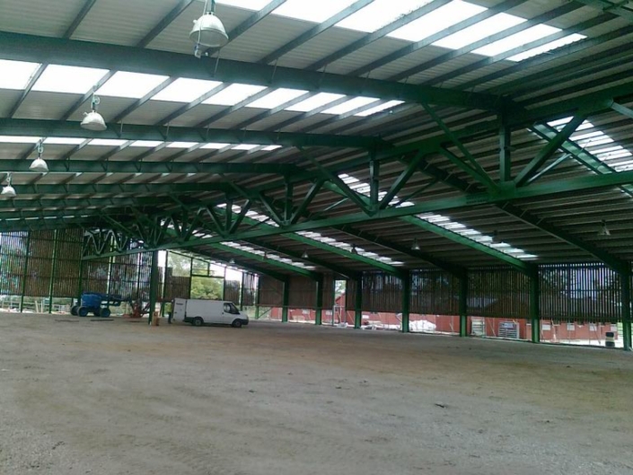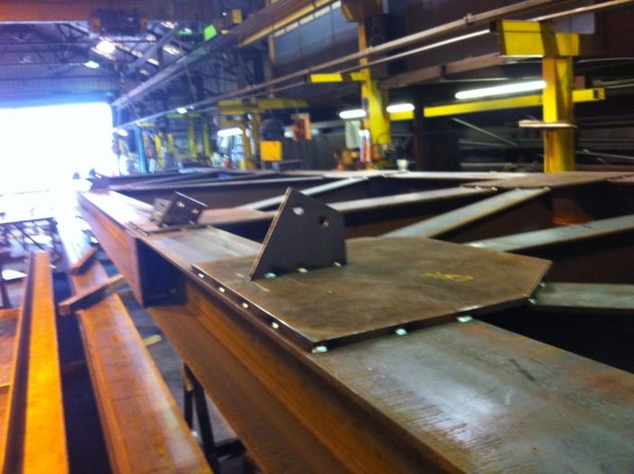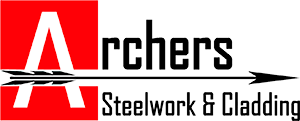Equestrian Centre
Our task was to change an agricultural building 60 x 40 metres into a commercial building allowing 279 people to sit safely in the gallery area whilst watching equestrian events.
We were required to reinforce the building’s roof by means of a huge 60m latticed truss weighing some circa 20t. The Truss needed to be erected from within the building. The existing structure restricted our overhead access so without the luxury of craneage we split the beam into sections of roughly 15 metres.
A further complication needing a solution was how to deliver this huge truss to the site via the narrow windy country lanes, with the use of the latest GPS satellite technology we checked out the local lanes to find the best route and after negotiating with a local land owner we managed to re-route their electric fence in order for us to facilitate our delivery. Utilising rear steer facilities on the trailers we safely delivered the load.
With a simple pair of forklifts and a bespoke design of lifting attachments. You can see the thumbnail sketches discussed in our toolbox session to ascertain the safest way to undertake the work.
Users of the centre who were amazed ” how did that get there” and how fast the steel structure was erected.
Courtesy of Dean Throop Nottingham Trent University, Cat Sanderson, Glyn Nowell, Martin Aldred and Steven Perks Interserve and pluto the welsh cob who very kindly offered to vacate her field for the afternoon.
