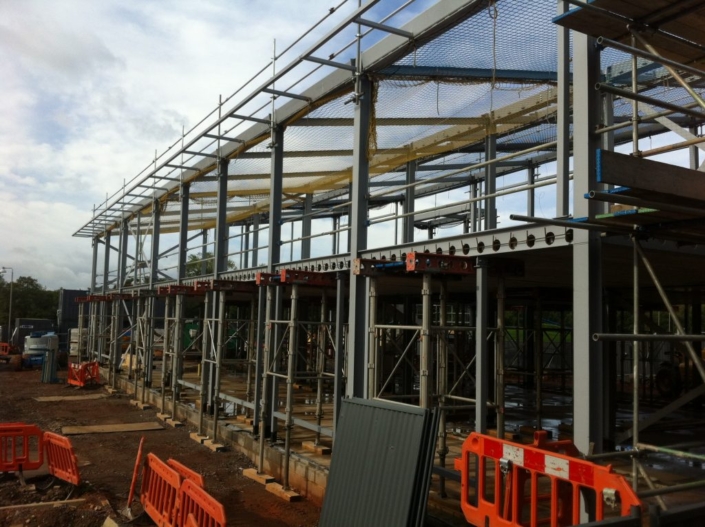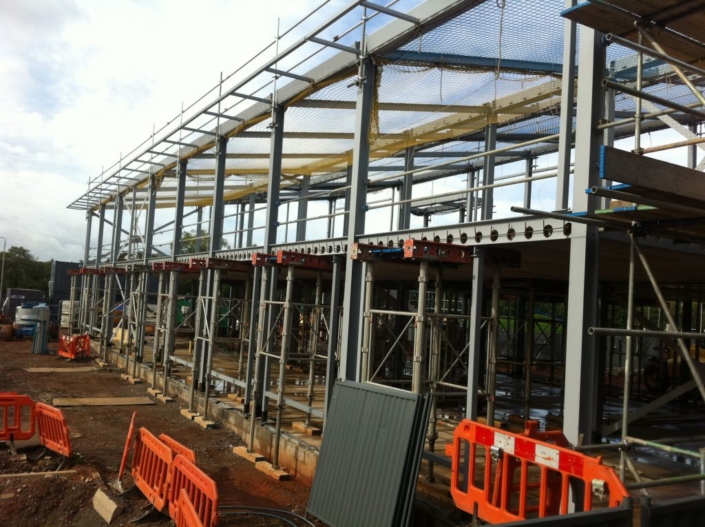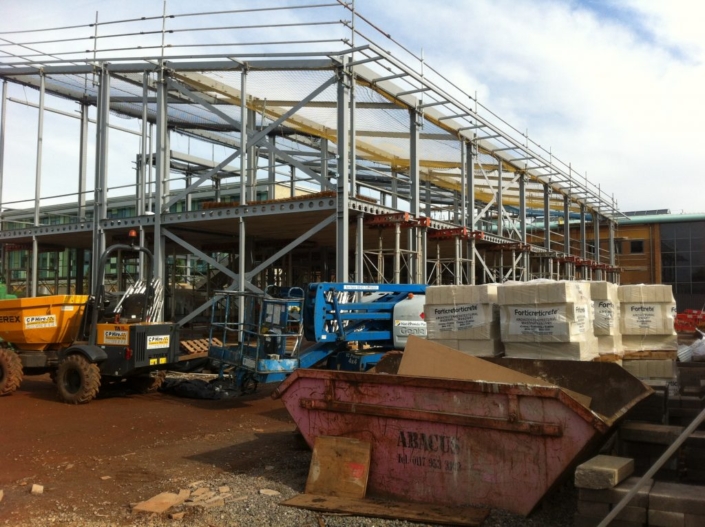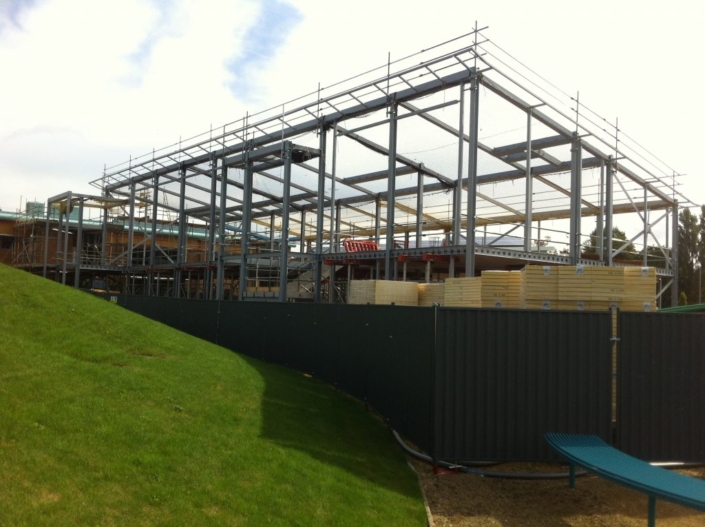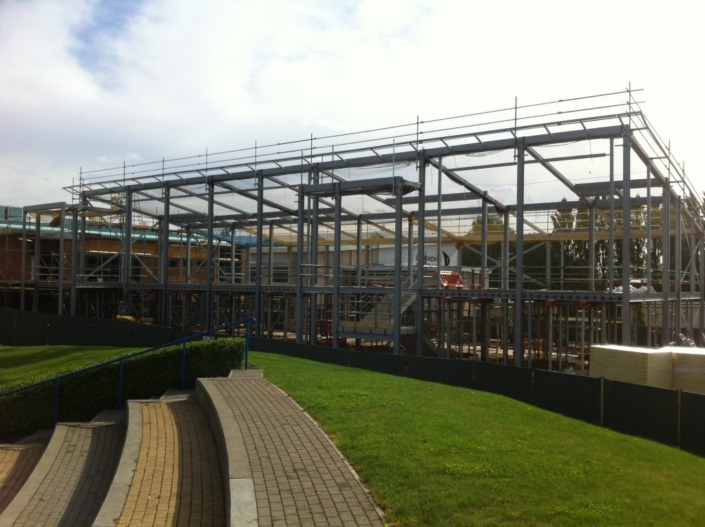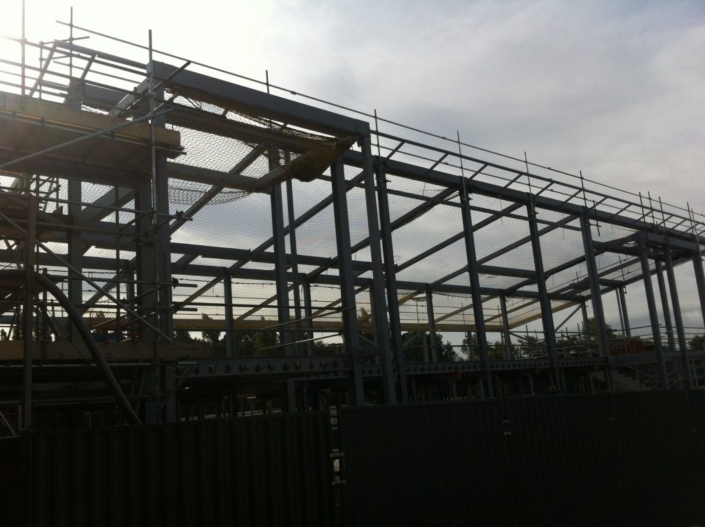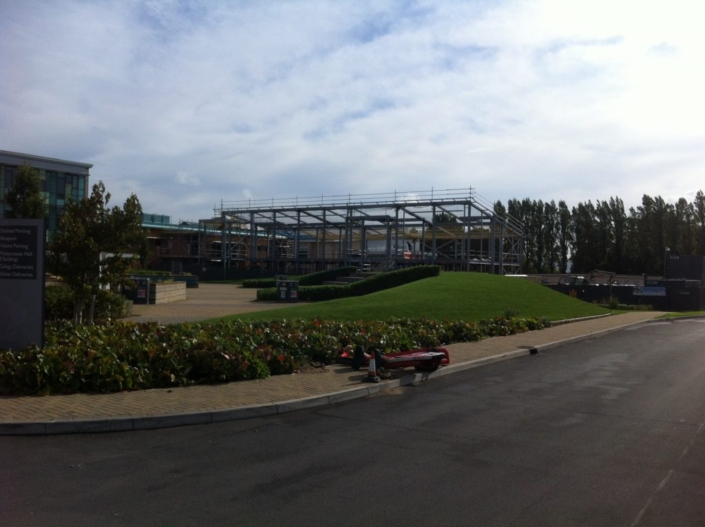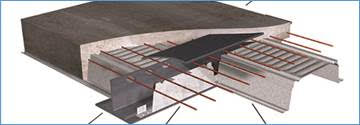St. Brendan’s School
This project required specialised sections within the roof and floor “Slim Floor Beams”. This allows the composite floor to be poured through the section of beam allowing the reinforcement and concrete to sit within the depth of the beam with only the screed to be poured above the top flange. The section has a wide bottom flange with a narrow top flange allowing the bottom flange to support the decking.
